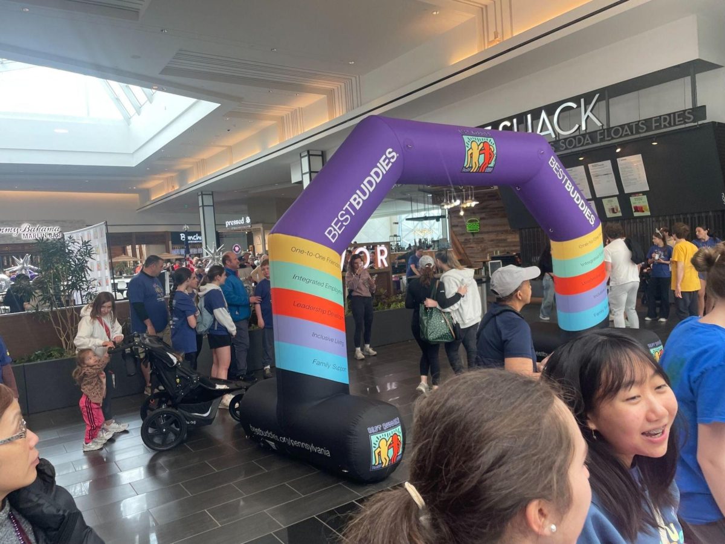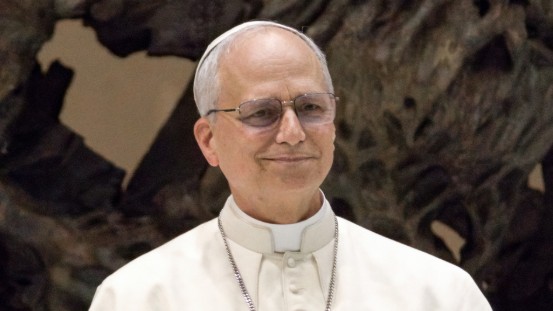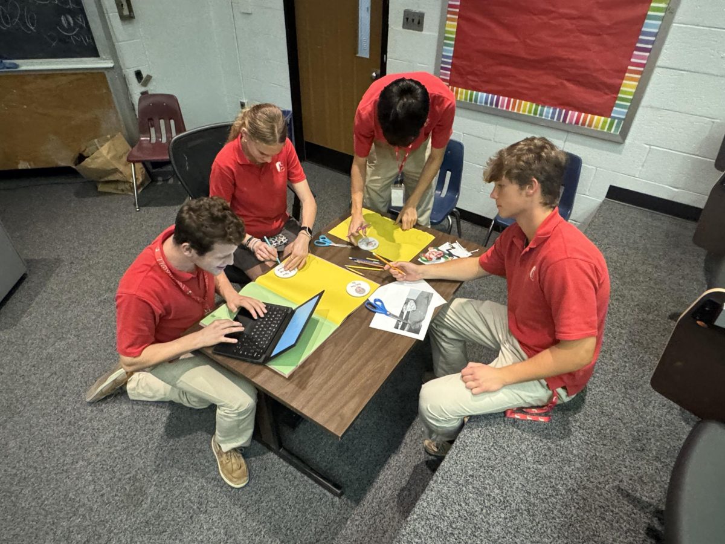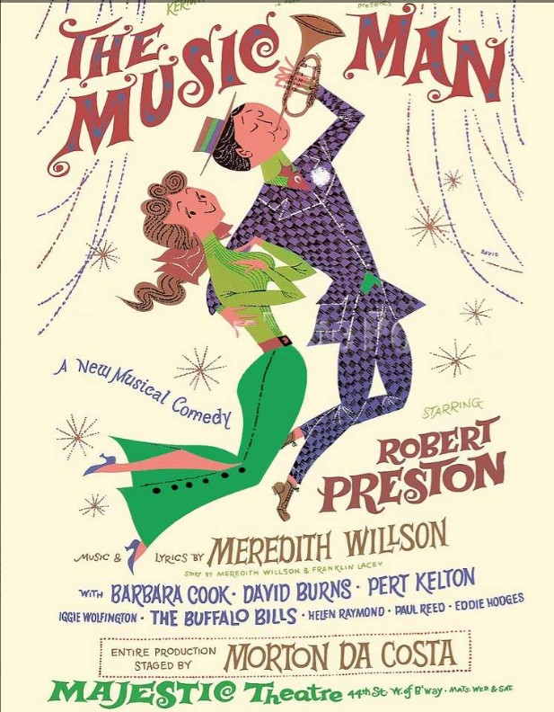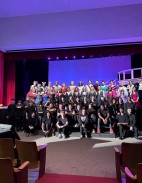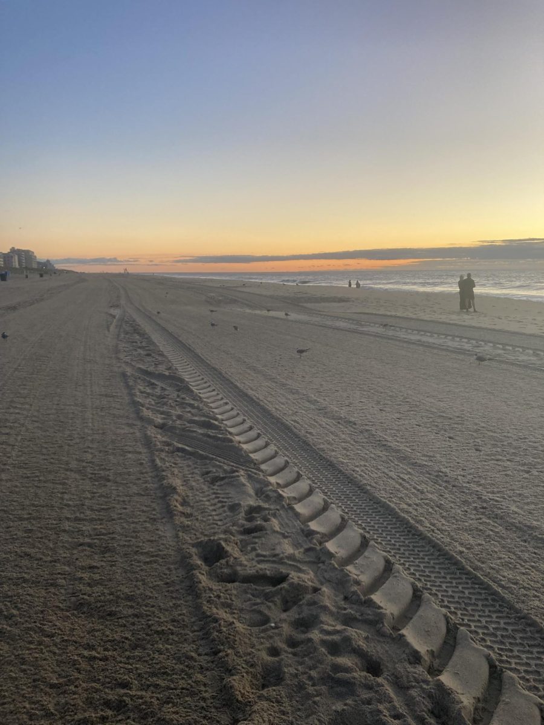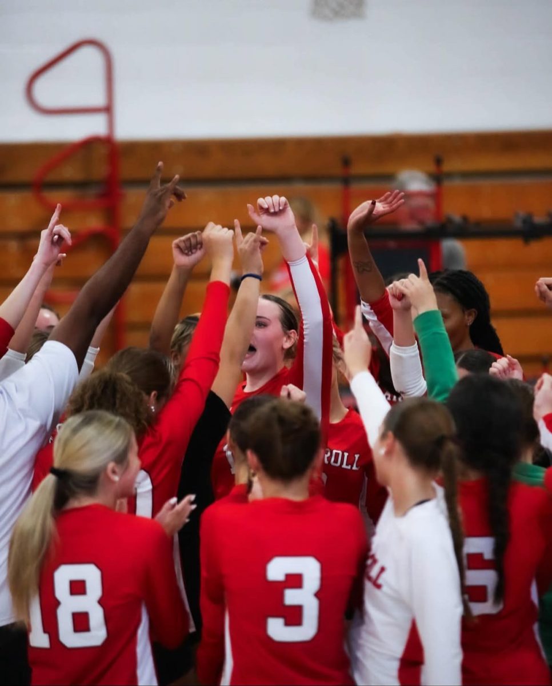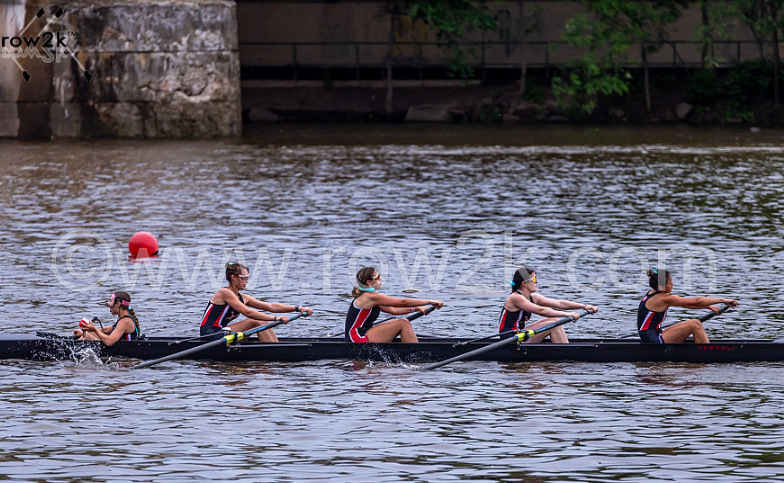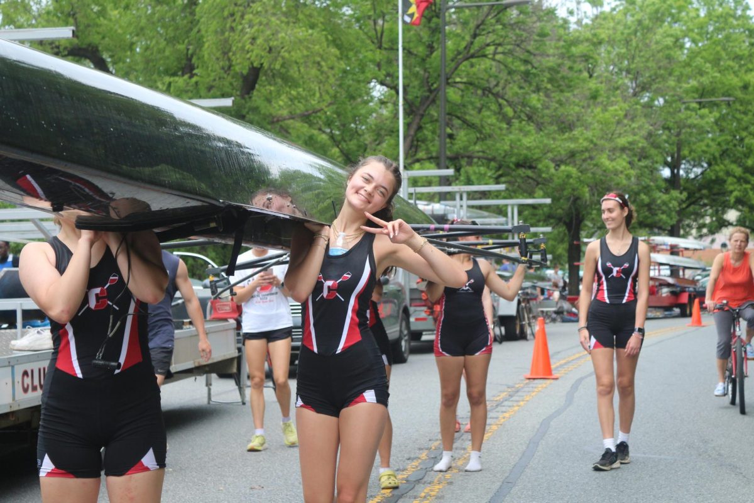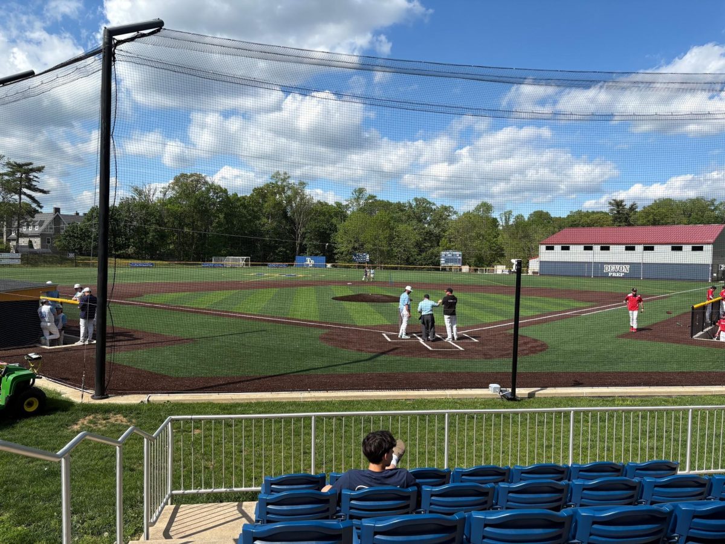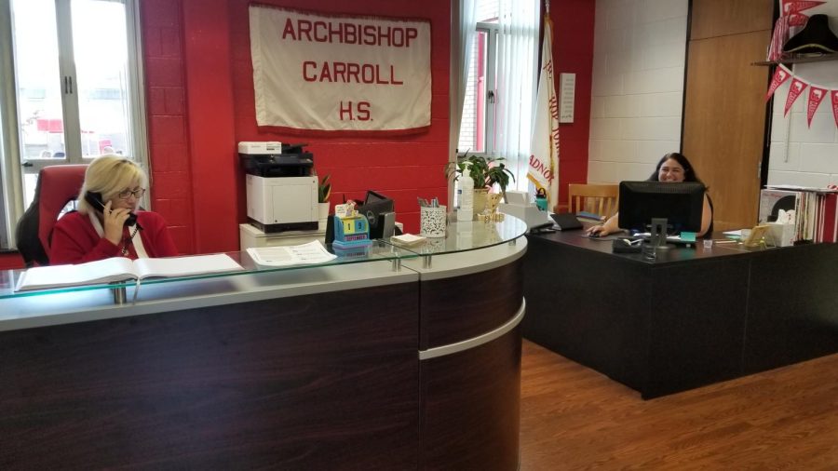Offices shuffled as security tightened at Carroll
September 19, 2022
Students and staff walked into a new Archbishop Carroll High school during the first week of school because over the summer, 10 offices moved to locations that are more easily accessible.
The offices that moved were the Office of Advancement, the tuition office, the finance office, the athletic office, the Office of Student Life, the main office, the admissions office, and the principal’s office. The music wing next to and above the auditorium is now open again, too.
“The old main office did not have a direct sightline to the door, so when someone came in, they could have gone left, right, or straight out of the way,” said Dr. Patricia Giuffre Scott, Carroll’s president. “The secretary in the main office can’t leave to see which way the visitor went, which prompted safety concerns.”
The main office moved to where the admissions office was, near F-door on the west side of the building, and now has a direct sightline to the door.
“I put two people in that office so that someone could get up if necessary,” Dr. Scott said.
However, when the main office moved, others had to follow.
“It was a domino effect,” Dr. Scott said. “I then had to figure out where to put admissions and advancement, and no one can move to the old main office because it’s all open. That is where faculty bathrooms and mailboxes are and where the copier is, so it can’t be used as office space.”
“I moved student life and athletics to get admissions, and I moved Mr. Gennaro out of the principal’s office to get him more in the main hallway, and it just kept going,” said Dr. Scott. “In the end, we moved 10 offices.”
Blackney Hayes Architects, an architectural firm, was hired to determine how to best use the space in the building.
“There is an enormous amount of space, it’s just not all user-friendly,” Dr. Scott said. “So I hired an architectural firm who came up with some ideas and crafted some early drafts of designs. I really would love a wellness center, so they helped me figure out how to make that happen. We would like an engineering wing, so they gave me ideas on current space.”
Another project that was proposed was how to fix up the auditorium.
“They helped me to re-envision the auditorium so that it wasn’t a super expensive upgrade,” Dr. Scott said. “There are ways to make that look very beautiful and it doesn’t have to cost a lot of money.”
Dr. Scott hopes to get everyone’s input before finalizing any specific design.
“What we’re hoping to do is look at these designs, get everyone’s input, and figure out what we should focus on first,” Dr. Scott said. “I’m trying to balance between wellness, athletics, and arts, trying to get everybody some sense of “we’re working on it,” but it’s going to take time because it’s been 50 years since anyone did anything.”

