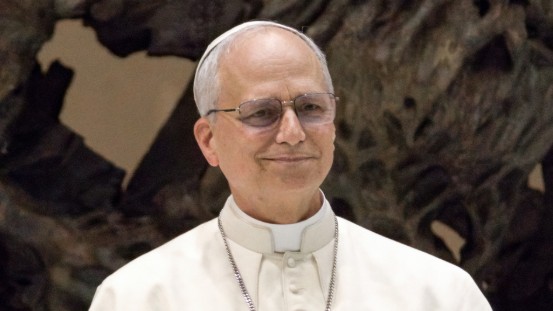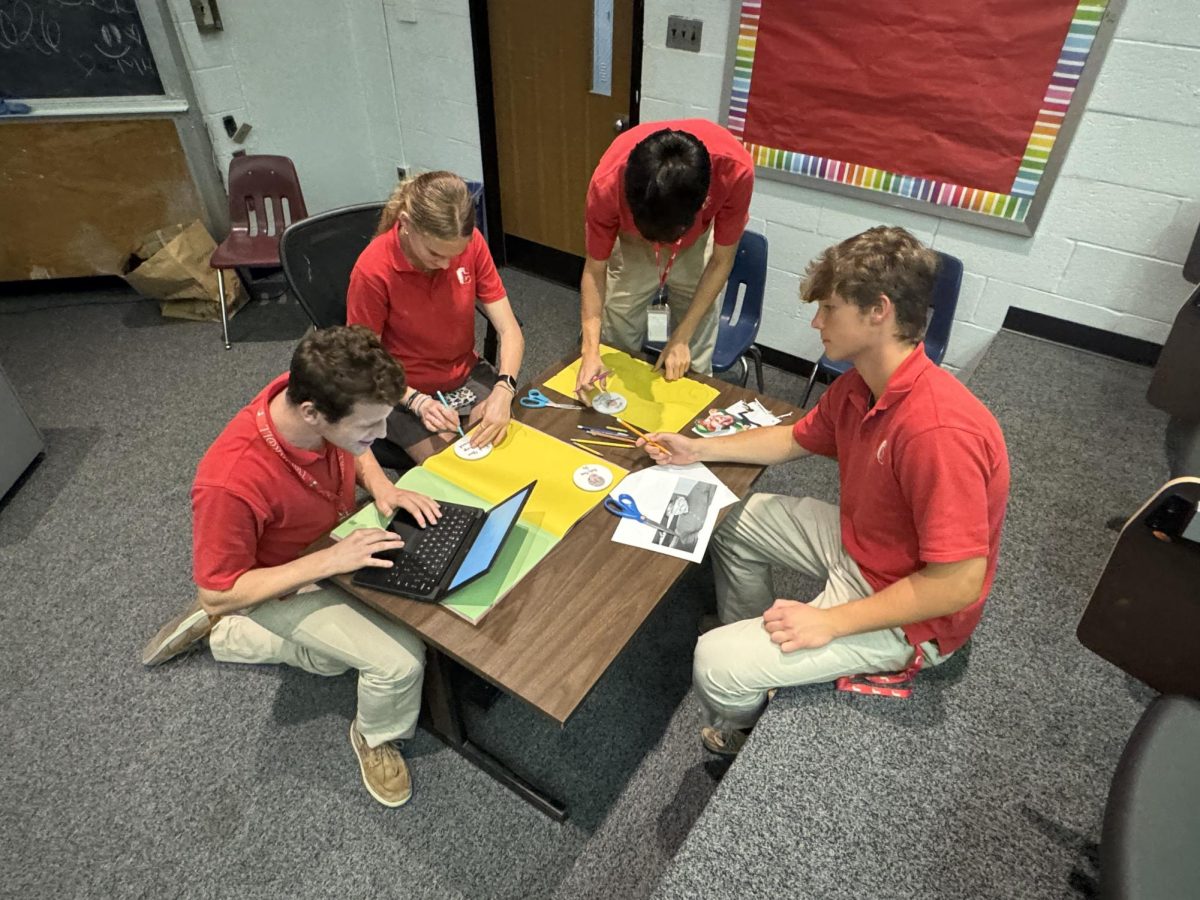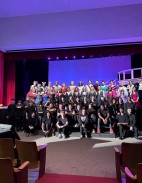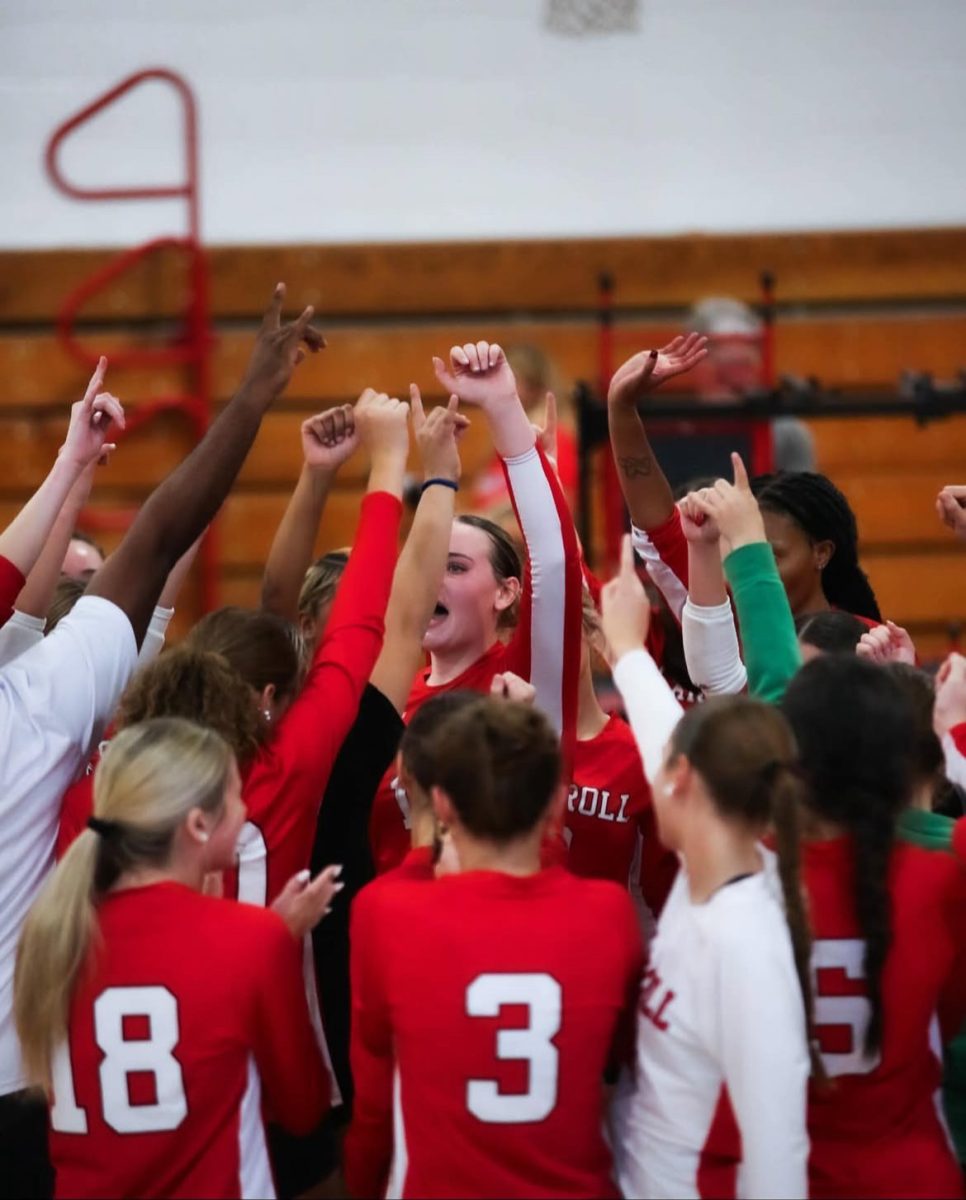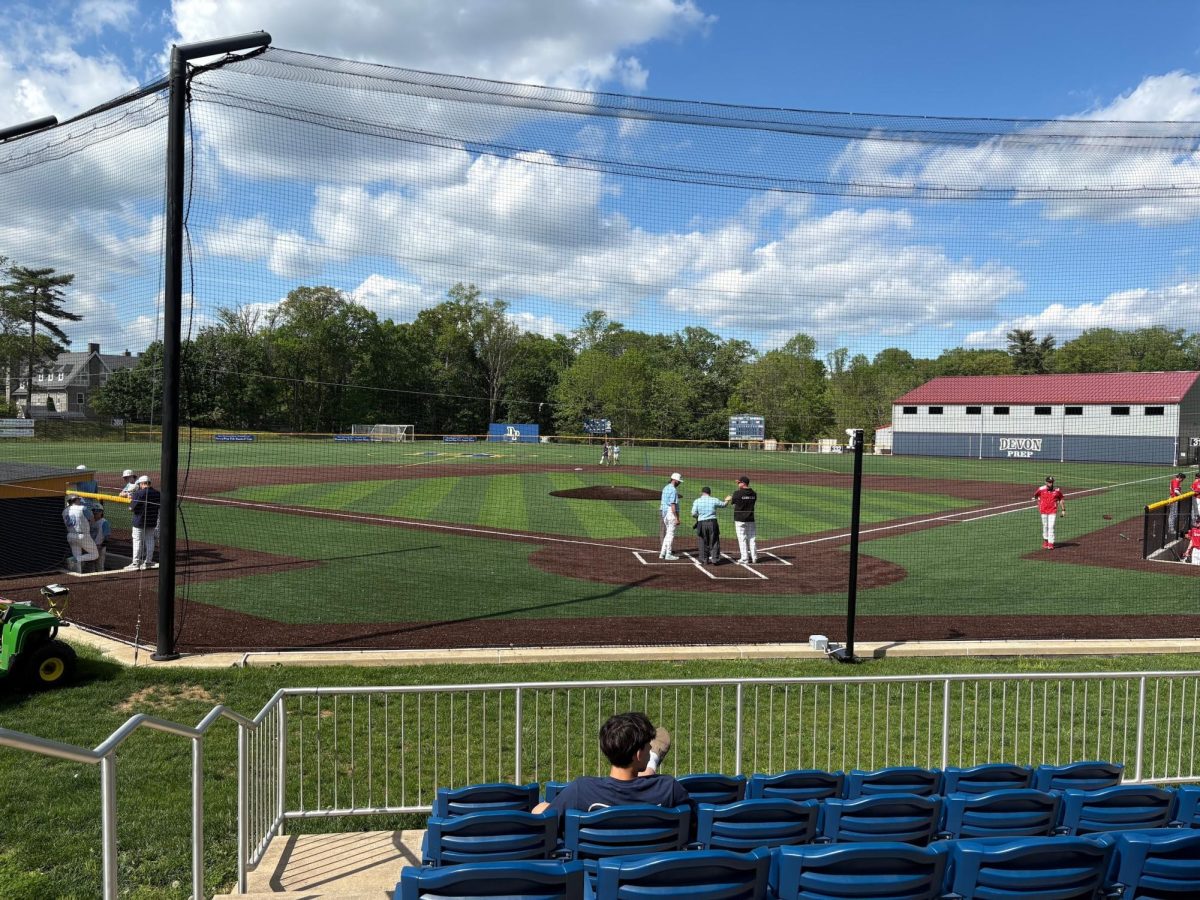Machines have been humming outside the Archbishop Carroll building for the past month while workers go up and down on hydraulic lifts, working to extend the life of the structure’s 56-year-old blond brick exterior. That project is one of several campus improvements underway, including renovations to the engineering room and Room 200, while others — including a turf field and a wellness center– are in the planning stage.
The masonry work — the improvement project most visible outside the school building right now — will fortify the mortar around bricks to keep them safe. This will take place until December.
The rooms above the cafeteria have also gotten attention, including the room that is now the office of Dr. Patricia Scott, the school president. What is now her office used to have hundreds of old textbooks, but they were removed and a rug was added. In addition to Dr. Scott’s office, the renovated rooms in that wing now include offices for the president’s assistant, advancement and accounting, as well as the boardroom. Grants covered the cost of renovation; the school’s maintenance team provided the labor.
Moving the offices into the unused spaces above the cafeteria — among which was the former dance studio — freed up a classroom space in the west wing where some of the offices of the president’s team used to be, while also providing that team more room. Nonetheless, moving away from the second floor wasn’t easy for the former teacher and principal.
“It is not easy being removed from the students,” she said, “but it was more important for the admin team to be in the middle of the students rather than me.”
One of the educational spaces that underwent renovation was the Science/Technology/Engineering/Math (STEM) room – a.k.a. Mr. Ron Cumming’s room on the fourth floor in the west tower. The first phase of that project is done. In that phase, plumbing, a sink, a countertop, and flooring were installed, walls were painted, and glass was installed in the interior wall along the hallway. A $32,000 grant paid for the work.
“The new glass wall really brightens and gives a feeling of openness to the room,” Mr. Cummings said. “The new counters and sink will be very helpful when doing projects for the engineering classes. I am very appreciative of the upgrades that have been done, and hope that I will be able to inspire students to investigate and learn about the different fields of engineering available to them.”
The school is working to raise funds for Phase Two of the S.T.E.M. room project. Phase Two would add more resources to support the school’s engineering program.
“We know there is more to do, but we wanted to complete the construction of the space first,” Dr. Scott said. “Now we need to dream big for what materials and resources this room needs to be able to conduct some building and architecture projects.”
The East Gym — an educational as well as an extracurricular space — has been painted from ceiling to ground and all of the old banners have been removed. The gym floor will be redone and ready before the start of basketball season. A red C – the school logo – will be centered within it. Parents raised the $88,000 needed to pay for the work, which also includes redesigning banners that hung from the rafters. The budget does not cover the cost of the bleachers, which need to be replaced. Dr. Scott is seeking a grant for that. Assuming a grant is awarded, it can take a year to 18 months to order and receive the bleachers, so getting new bleachers installed will take a while.
Also undergoing renovation is Room 200, which has been recarpeted and is ready to receive more than 90 desks and desk chairs. October 31 will be a flexible instruction day with all students doing their classwork at home so the installation of those desks and chairs can happen without disrupting classes. Installation will continue on Nov. 1, a holy day of obligation for which school is closed. That project has a $100,000 budget, covered by a Business Leadership Organized for Catholic Schools (BLOCS) grant.
A number of possibilities exist for using the auditorium-style room once it’s completed.
“The goal is to have space to allow for classes to “cross pollinate” in their learning,” Dr. Scott said. “I would love to see teachers from different content areas co-teach a topic. We finally have the room to make this possible. This is one space; hopefully, there will be more. The goal is to use these middle spaces that are not utilized and convert them into more useable space. The sky’s the limit. Guidance can use this space for larger college visits or our mental health days. Teachers can use it for some smaller group workshops and presentations. My goal is not to make this a study hall. We invested in this space to allow for learning so I am hoping it is used only to enhance learning.”
The desks for Room 200 are not the only desks that will be arriving at Carroll on Oct. 31 and Nov. 1. New desks for every teacher, as well as for every student — all 700 of them — also will be moved in during those two days. A $160,000 state grant will cover the cost of the teacher and student desks; the cost of moving the new ones in and the old ones out will come from the school’s operations budget.
More work is planned for Carroll’s campus in the future. Dr. Scott said her four main priorities are building a turf field, improving the safety at the main entrance, renovating the auditorium, and creating a student wellness center.
The turf field is the focus of a ‘silent campaign,’ which means the school’s advancement office and Dr. Scott are going to directly to donors to ask for money for the project. The school needs $1.6 million from donors for the field; the school will pay to maintain it.
Once built, the field will be used by football, lacrosse, soccer, field hockey, and flag football.
“The plans do not include track because of spacing,” Dr. Scott said.
The $1.6 million turf field budget also does not cover new bleachers, a press box, a concession stand, or lights. That means football games would have to be played during daylight hours.
“This is just Phase One,” Dr. Scott said. “If we raise more [than $1.6 million], then we can discuss additional items to enhance the field.”
The turf field is an urgent need, according to William O’Donnell, Carroll’s director of football operations.
“Desperation wouldn’t even begin to describe how badly we need a turf field,” O’Donnell said.
The existing football field is in a condition such that it has not been used for football games for more than a year. Home games are played in a stadium in and owned by the Borough of Conshohocken. Football players have gotten hurt on Carroll’s football field, O’Donnell said, and a turf field would allow for healthier game play and would help the school recruit football players. Additionally, the school may be able to rent out the field to Catholic Youth Organization teams, for example, O’Donnell said.
“The upfront cost is dumb for just the field, but, the reality is, it would pay dividends in the long run for that stuff,” he said. “I’m just scratching the surface, too.”
The project needs approval from the Archdiocese of Philadelphia, which owns the school and the property and has a say-so on all expenditures over $5,000. The goal is to begin construction as early as fall of 2024.
Dr. Scott would like to make improvements to the auditorium, too, but that has to wait until the turf field project is done. The auditorium renovation would cost more than $1 million — “most likely more like $5 million,” she said. The money for the auditorium renovation, and for all capital projects at Carroll, needs to come from fund raising. It cannot come out of the tuition-driven general operations fund.
“I know the auditorium needs to be greatly updated,” Dr. Scott said. “This space needs to be redesigned to meet the needs of chapel, theater, and whole school meetings. In addition, we need to rethink the hallways that run through this space. We need to do this space in a way that benefits all reasons for using it. There needs to be vision around this space so it makes sense 20 years from now.”
Dr. Scott’s dream is to have a wellness center. This hub of the school would include campus ministry, academic support, guidance, and college counseling. She is researching grant programs where she can apply for funding for it.
“The wellness of students concerns me,” she said. “I just believe schools have to think differently about how we approach the wellness needs of our students. Having all these services scattered does not facilitate a team approach or a whole child approach. I believe we need a team approach that addresses the whole child: their mind, which means their academic and mental health; their body, which means their physical health; and their spirit, which means their spiritual health. It is critical to do best by our students and an innovative wellness center is key to providing Carroll students with the best wrap-around services so they leave Carroll with a true understanding of what they need to be successful in life. Our students need it and deserve it.”


